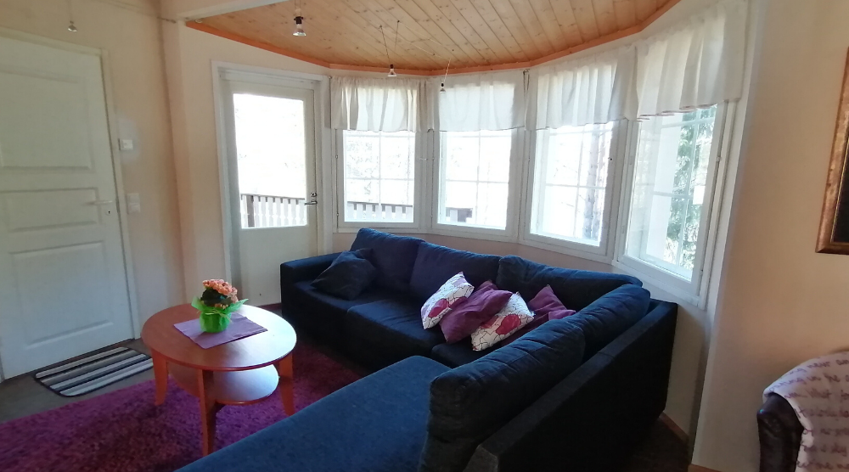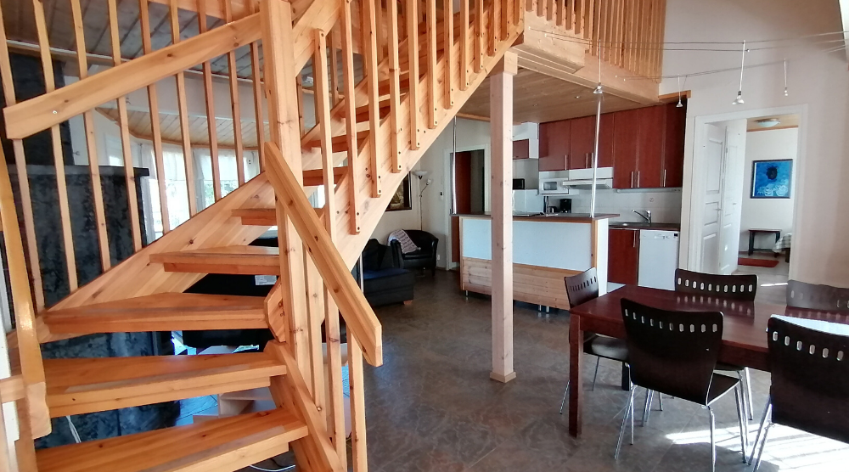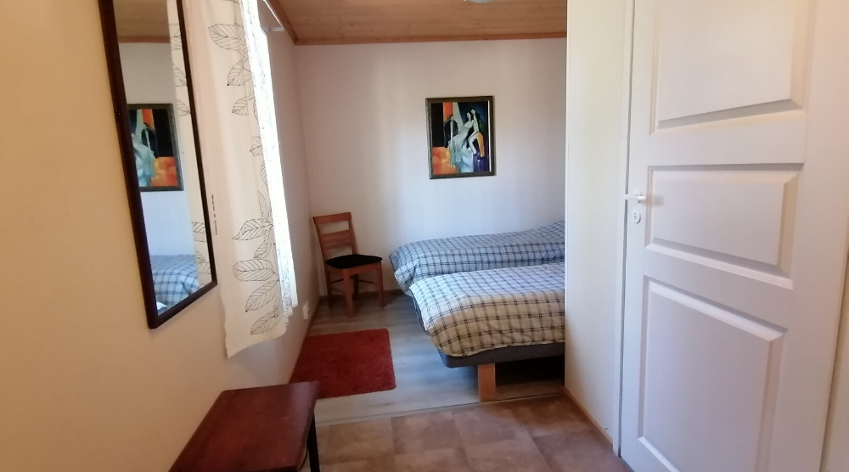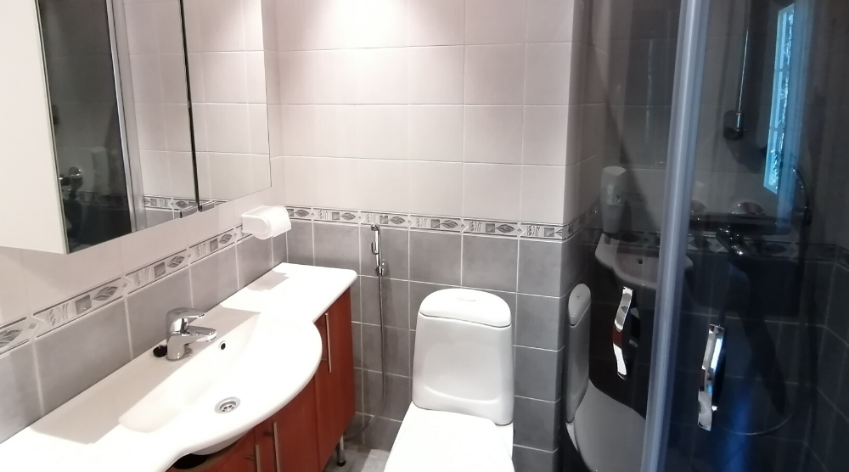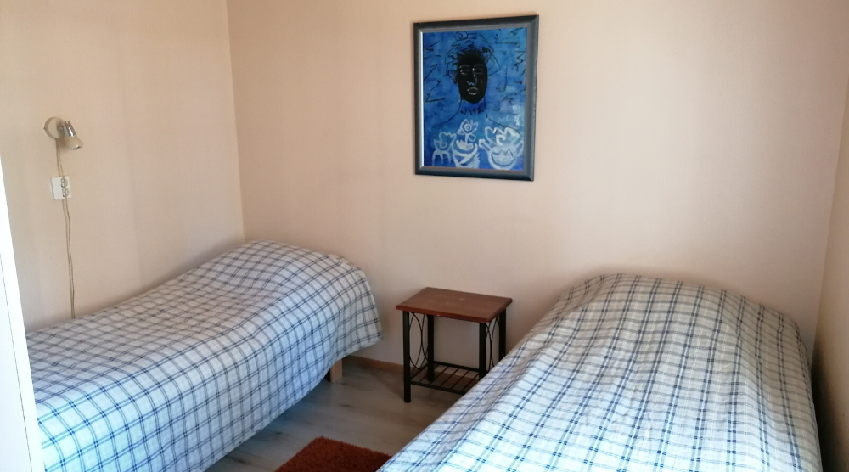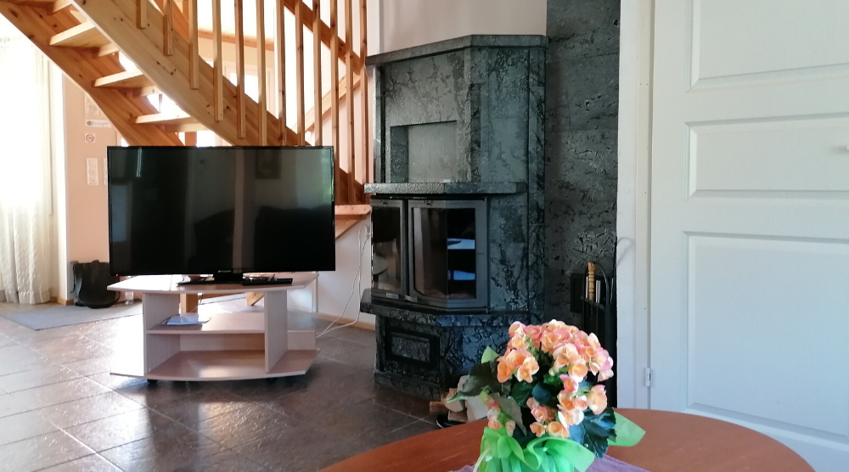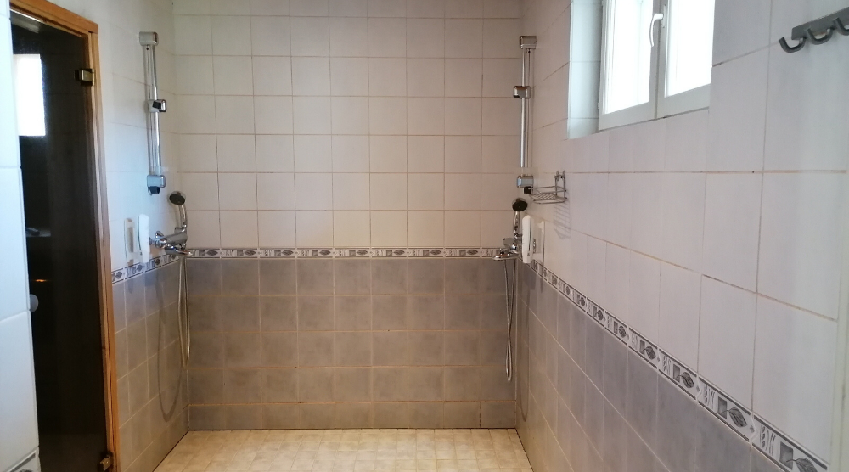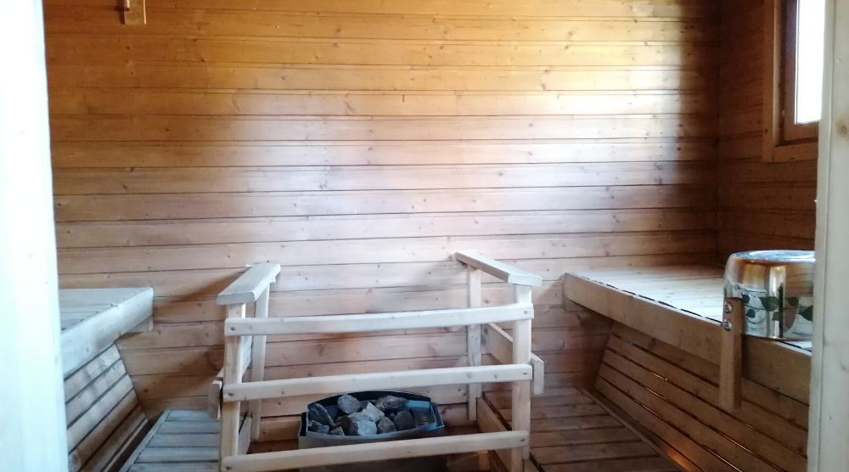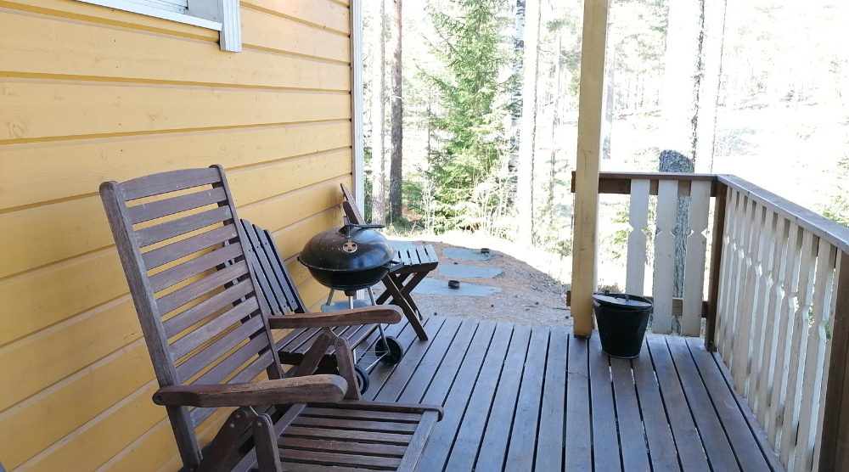Project Description
Living room-kitchen + 2 bedrooms with private bathrooms + sauna + terrace, 2 spacious bedrooms upstairs.
Downstairs: 85 m², upstairs: 45 m², terraces: 12 m², storage room: 3 m², total surface area: 145 m²
Equipment: electric heating, air heat pump, fireplace, fridge, coffeemaker, kettle, microwave, hotplate, furniture, TV.
Bed places: 12-14 (plus sofa bed in living room)
Building rights: 200 m², of which approx. 100 m² remain unused
Year built: 2005
Plot/area 759 m²
Other: There is a possibility to extend the plot to approx. 2000 m2 on the shore of a small pond (water barrier for a golf course). Well-equipped large cottage.
Price to be announced later. Preliminary offers are being accepted.

